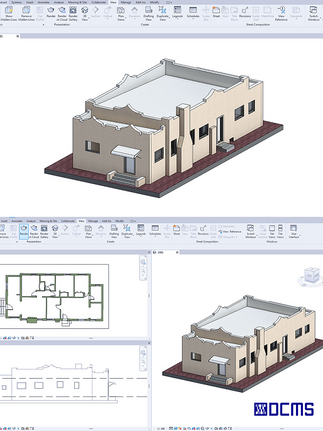Historic Home As-Built in Wynwood Miami – Scan to Revit Model in 72 Hours
- DCMS Network Team

- Jul 11, 2025
- 2 min read
Updated: Jul 31, 2025

Revit-Ready Scan to Revit Historic Home Miami
That was the call from Gustavo Berenblum, co-founder of BBA Architecture, a friend and one of Miami’s leading architects known for reimagining the city’s waterfronts, cruise terminals, and public spaces.
He had just found a historic gem sitting at the edge of Wynwood and Allapattah—and needed fast, accurate documentation for design.Scan to Revit Historic Home Miami.
🗣️ “Hey Tony, I’ve got a property right on the edge of Wynwood... I need a full laser scan + Revit model ASAP. Can you jump on it?”
Gustavo Berenblum, co-founder of BBA Architecture
At DCMS, we were on site the next day 72 hours later: Scan. Model. Delivered.
A Race Against Time — and a Blueprint for Precision
This wasn’t just any house—it was a historic structure with real architectural value and renovation potential. The brief was clear:
Deliver a complete As-Built model (LOD 300 in Revit) + architectural drawings to kickstart design coordination—accurately and fast.
Here’s how we did it in record time:
Deployed Leica RTC360 for high-speed LiDAR capture
Scanned the entire property, inside & out, with precision
Modeled walls, windows, doors, rooflines & facade features in Revit
Delivered floor plans, elevations, and clean geometry optimized for BIM workflows
Deliverables:
Full LiDAR Scan with Leica RTC360
Revit Model (LOD 300)
AutoCAD Floor Plans & Elevations
Ready-to-use 3D Geometry
72-hour delivery from site access to final model
DCMS PM Insight
🗣️“The timeline was intense, but this is exactly the kind of challenge we’re built for.Historic properties leave no room for error—we captured every inch, every slope, every feature. Gustavo trusted us with this, and we delivered.”
Alejandra Vaca DCMS Production Manager:

Trusted by Architects Shaping Miami
For design leaders like Gustavo, speed and precision aren’t perks—they’re expectations.This project is proof that reliable scan-to-BIM execution in 72 hours is not just possible—it’s our standard.

Frequently Asked Questions
How fast can you deliver plans after scanning?For most homes, we deliver DWGs and Revit models within 3 to 5 business days.
Can you scan evenings or weekends?Yes — we’re flexible and can work around your schedule.
What formats do you deliver?AutoCAD (DWG), Revit (LOD 300), and PDF plans — ready for design.
Let’s Work Together
Whether you’re designing for a historic home, commercial renovation, or luxury rollout, DCMS delivers field-to-Revit documentation at speed and scale.
Request a quote or contact us directly, boots on the ground in Miami in under 48 hours.















Comments