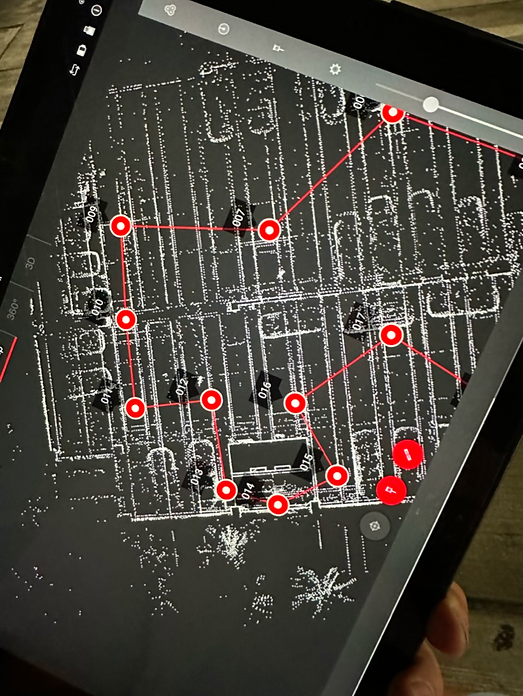
Building Survey Services
At DCMS, we specialize in accurate building surveys for architectural, engineering, and real estate needs. From site measurements to as-built documentation, our team delivers precise drawings, floor plans, and visual records using LiDAR, photogrammetry, and drone capture.
Whether you’re documenting a residential building, retail space, or institutional property, we provide reliable data in AutoCAD, PDF, or Revit — ready for planning, compliance, and execution.
Precision Building Surveys Tailored to Every Industry
DCMS delivers comprehensive building surveys and building site plans across the Americas. We support architects, interior designers, engineers, building owners, and retailers with surveys tailored to each project's needs — from real estate portfolios to permit sets.
Our work includes:
Civil Engineering Surveys
Retail and Mall Surveys
Residential and Interior Property Surveys
Institutional and School Surveys
Drone-based Key Maps & Aerial Photography
Redevelopment and building studies: accurate documentation with LiDAR, photogrammetry, and point-to-point laser to avoid rework and delays
Available in: AutoCAD, PDF, Excel Spreadsheets, and Revit.


Why Real Estate, Architecture & Engineering Firms Trust DCMS
Our building surveys support:
Permit sets, BOMA/REBNY area calculations, and as-built floor plans
Structural, mechanical, and architectural documentation workflows
What Sets DCMS Apart:
All scans performed by in-house specialists using LiDAR, drones, and point cloud capture
Data delivered in your preferred format: .dwg, .pdf, .rvt, or .xlsx
Arusted by design professionals across the Americas

DCMS As-Built Projects
Delivering verified accuracy across six industries.




