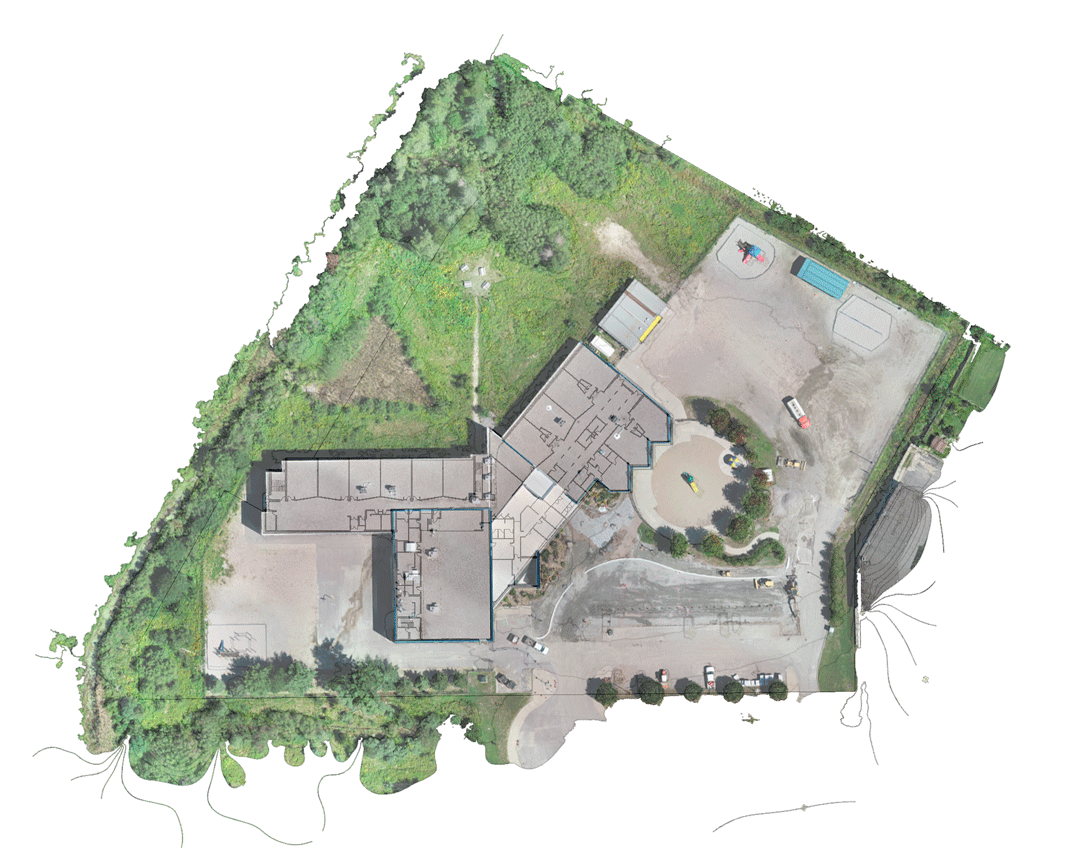Building Site Plans
Accurate Site Layouts & Exterior As-Built Plans for Architecture, Planning, and Compliance
DCMS creates high-quality Building Site Plans using advanced LiDAR scanning, drone photogrammetry, and legacy plan digitization. We support architects, landscape designers, and property owners with reliable exterior documentation for design, planning, renovation, and permitting. Whether it's a commercial lot, a heritage property, or a multi-building residential site — we capture and deliver everything you need to move forward confidently.

Some of the Building Site Plans Services We Provide
Reflected ceiling plans (RCP)
Fire safety & emergency egress plans
Furniture & equipment layout plans
Space plans & demising plans
Fire sprinkler & roof plans
Archival documentation for heritage & preservation
Area certifications (BOMA calculations, REBNY standards)
All deliverables can be provided in AutoCAD, PDF, or SketchUp formats using your own CTBs and templates to streamline your workflow.


Why DCMS is the Right Partner for Your Site Plan Projects
We support renovation, planning, and compliance documentation workflows.
Our plans include architectural, structural, and MEP elements.
Delivered in AutoCAD, SketchUp, or image-based formats.
Trusted by top architects, interior designers, and developers across the Americas.
From 3D scans to 2D site plans — we make sure your project starts on solid ground.

DCMS As-Built Projects
Delivering verified accuracy across six industries.




