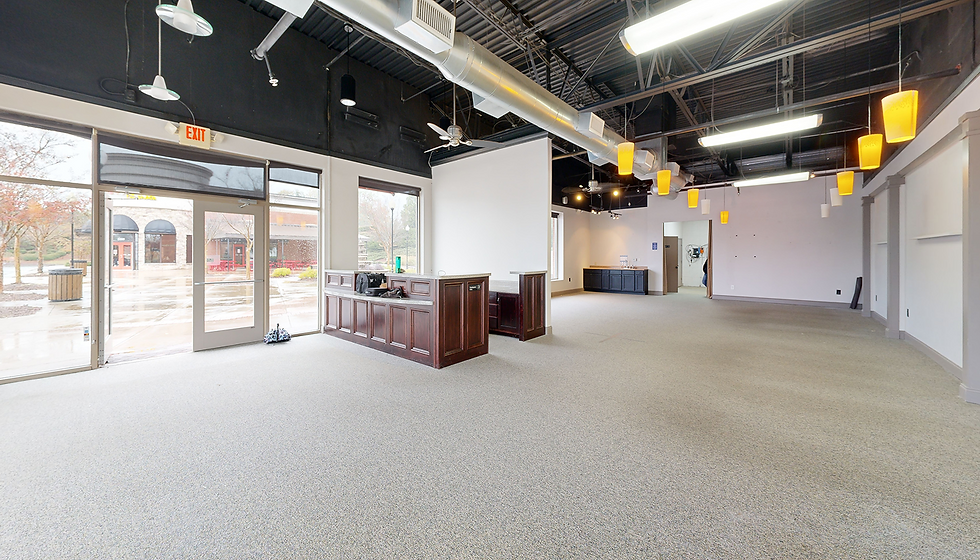
LUCKY GOAT COFFEE
STONEBRIDGE VILLAGE
Flowery Branch, Georgia
1838 sq. ft.
Nov 14 – Nov 21 l 2024
As-Built Plans
Project Overview
Located at Stonebridge Village in Flowery Branch, Georgia, this 1,838 sq. ft. corner retail unit was documented as part of Lucky Goat Coffee’s expansion. The single-story café features a high ceiling that exposes its mechanical systems, suspended lighting, and open structural elements, providing both character and technical visibility. The layout integrates a spacious sales area, service zones, restrooms, kitchenette, and an electrical room. DCMS captured the site to deliver accurate as-built documentation for future design coordination.
Deliverables
High-Resolution LiDAR Point Cloud: Accurate spatial data for as-built documentation
360° Digital Twin: Remote visualization tool for project stakeholders and designers
Architectural As-Built Documentation: Detailed Floor Plans and Reflected Ceiling Plans
AutoCAD Drawings & PDF Sheets: Fully annotated and coordinated documentation



Our Role & Technology
DCMS executed a LiDAR-enabled Matterport Pro3 scan, ensuring dimensional accuracy in both sales and back-of-house areas. The captured point cloud provided a solid foundation for detailed CAD drawings and coordinated design planning.
Produced CAD sheets and PDFs marking service areas, restrooms, and kitchenette zones
Modeled walls, partitions, and ceiling-mounted MEP with precision from scan data
Delivered a digital twin to assist remote stakeholders in layout and branding decisions
Key Challenges & Solutions
Exposed mechanical systems: Modeled ducts, fixtures, and lights visible in high ceilings
Retail accuracy needs: Delivered clear documentation supporting brand roll-out standards
Efficient spatial zoning: Balanced customer-facing and service areas for operational flow
OUR WORKFLOW:Scan, Process,
3D Modeling and Deliver

Shane Moniz
Senior Architect at Conn + Architects
“DCMS delivered accurate as-built plans enabling smooth design flow.”
Projects went smoothly thanks to the accuracy and clarity of the documentation provided. DCMS delivered precise as-built plans aligned with our design objectives, ensuring seamless coordination across disciplines. We were very satisfied with the services and look forward to future collaborations.













