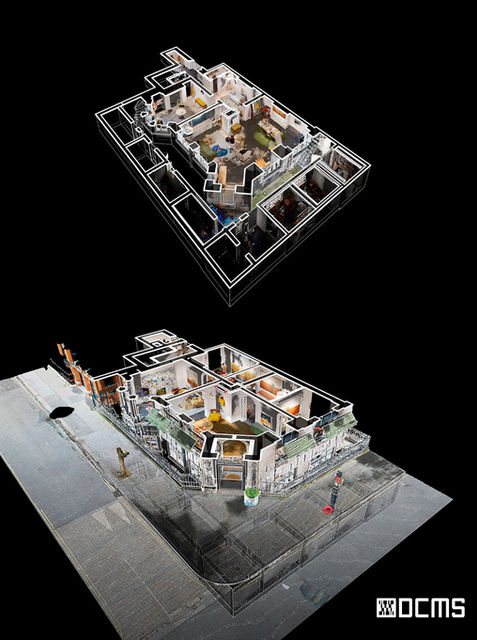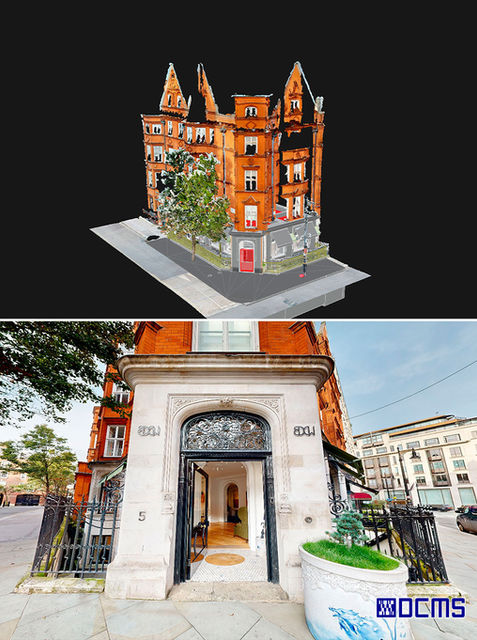
JAMES PERSE
5 MOUNT STREET
Westminster, London
4,096 sq. ft.
Oct 18 – Oct 24 l 2024
As-Built Plans
Project Overview
Located in the prestigious Mayfair district of London, this retail space sits at a prominent corner known for its architectural charm and high-end boutiques. The two-level property, comprising a ground floor and basement, was surveyed to support a detailed as-built model for future renovations and brand adaptation. Given its blend of historical features and commercial use, the project required an approach that honored both ornamental detailing and technical precision.
Deliverables
High-Resolution LiDAR Point Cloud: Accurate spatial data for as-built documentation
360° Digital Twin: Remote visualization tool for project stakeholders and designers
LOD 300 Revit Model: Full 3D representation with SketchUp export for seamless design integration
3D Online Digital Twin: High-Resolution Visualization Model & Views for Planning and Design



Our Role & Technology
DCMS used Matterport Pro3 with LiDAR technology to capture the full interior geometry of the space, generating a high-density point cloud used for detailed architectural modeling.
Developed a comprehensive Revit model including walls, decorative moldings, curved windows, doors, lighting, and visible MEP components.
Modeled both the main retail level and the basement, ensuring continuity and spatial coherence.
Delivered the final model with SketchUp exports and visualization tools to support the client’s renovation workflow.
Key Challenges & Solutions
Ornamental and Curved Geometry: Curved windows and detailed moldings required meticulous modeling and clean mesh interpretation.
Limited Visibility in Stairwells: Partial scan data in areas like the basement stair demanded careful extrapolation and spatial referencing for accuracy.
Mixed Historic and Functional Context: Merging heritage architecture with modern BIM standards required balancing aesthetic detail with technical precision.
OUR WORKFLOW:Scan, Process,
3D Modeling and Deliver

Mashawnta Armstrong
Project Manager, Development and Construction at James Perse
“DCMS has been instrumental to our global store openings for years”
From Paris to Abu Dhabi, Miami to Las Vegas, their team consistently captures existing conditions and delivers precise as-built documentation fast. They’ve helped us streamline planning and construction across multiple continents, making it easier to coordinate with architects, contractors, and our internal teams. Their speed and reliability are a major asset on every new build.


















