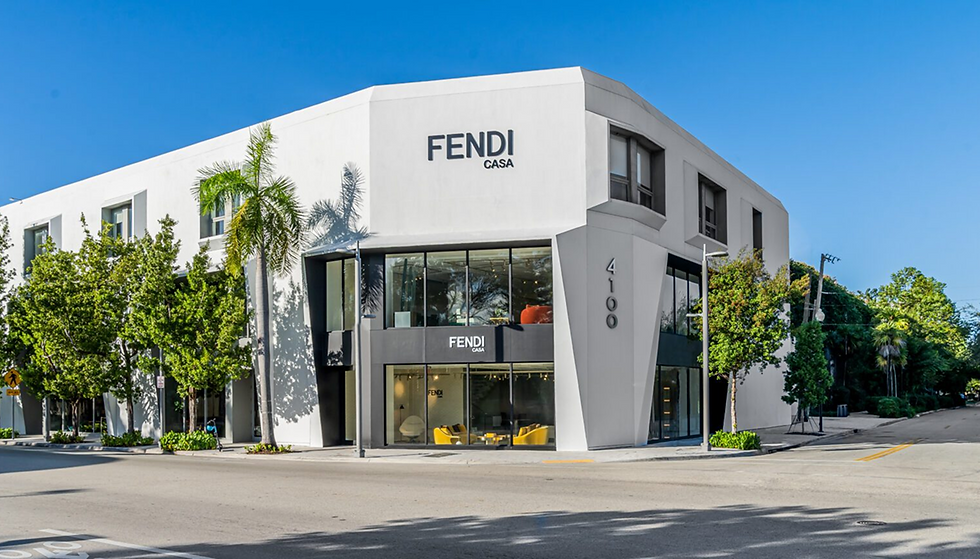
FENDI CASA
MIAMI DESIGN DISTRICT
Miami, Florida
6,372 sq. ft.
Dec 08 –Dec 14 | 2021
As-Built Plans
Project Overview
Situated in the vibrant Miami Design District, home to global fashion brands and immersive art, this two-level, 6,372 sq. ft. showroom was transformed into FENDI Casa's first flagship store in North America. Fully renovated to reflect the brand's refined Italian design and prestigious heritage, the boutique features elegant minimalist black-and-white architecture, dramatic floor-to-ceiling windows, and thoughtfully exposed mechanical systems that complement its meticulously curated luxury furniture collection.
Deliverables
High-Detail Laser & Measured Survey covering the full architectural scope, capturing all structural and spatial elements.
Architectural As-Built Documentation: Floor Plans, Reflected Ceiling Plans, Cross-sections, Exterior Elevations
CAD Drawings & PDF Sheets – Fully annotated and coordinated representation
Site Photo Record with annotated reference images to support design intent and document existing visual conditions.



Our Role & Technology
DCMS conducted extensive accurate on-site measurements utilizing laser technology to comprehensively document the architectural conditions of the furniture showroom prior to the commencement of renovation activities.
Created accurate as-built CAD drawings to support layout and design updates
Documented all architectural elements and mechanical exposures for integration into the new design
Supported the retail transformation process with a reliable spatial reference
Key Challenges & Solutions
Multi-brand layout prior to renovation: Required careful separation and documentation of each unit's footprint
Exposed MEP systems and structural elements: Accurately modeled to support high-end design coordination
Flagship branding expectations: Deliverables were aligned with the visual standards of a global luxury brand
OUR WORKFLOW:Scan, Process,
3D Modeling and Deliver

Victor Zamparelli
President- Owner at Zamparelli Architectural Group (ZAG)
“Precise, professional, and attuned to luxury brand standards.”
“Working with DCMS has been a great experience. We’ve collaborated on high-end retail projects like Fendi, TAG Heuer, and Rimowa across iconic locations like Bal Harbour Shops, Miami Design District, Brickell City Centre, Aventura Mall, and Lincoln Road. Their team is precise, professional, and understands the needs of architects and luxury brands.”
















