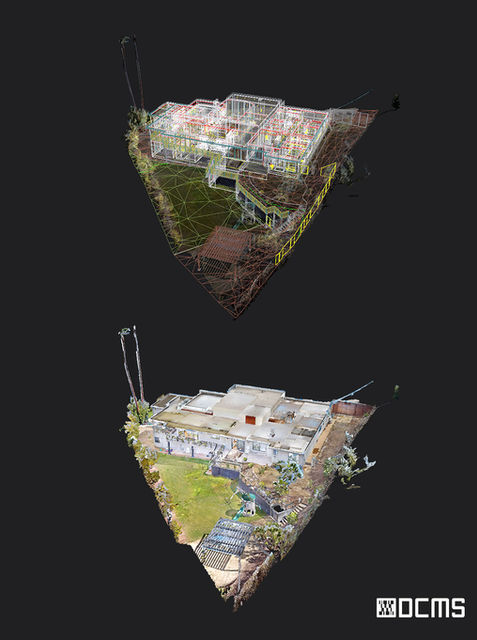
LUXURY RESIDENCE IN SAN DIEGO
San Diego, California
8,484 sq. ft.
Mar 17 - Mar 21 | 2025
As-Built Plans
Project Overview
DCMS performed a detailed 3D laser scan of this 8,484-square-foot luxury home in San Diego, California. Surrounded by natural landscape, the residence required full documentation of architectural and structural conditions for future renovation planning. The scan enabled our client to work with design-accurate digital data across all interior and exterior zones.
Deliverables
High-density point cloud data
LOD 300 Revit model with design-ready geometry
2D AutoCAD drawings: floor plans, elevations, ceiling plans
Revit LOD 300 model creation for architectural and structural elements



Our Role & Technology
We executed a site-wide 3D scan using Matterport Pro3 and LiDAR workflows, delivering a high-density point cloud and digital twin to support modeling and planning.
LIDAR Technology used for full property capture with photorealistic output
AutoCAD for precise 2D as-built documentation
Revit LOD 300 model creation for architectural and structural elements
Key Challenges & Solutions
Complex terrain and split levels: Scan adjusted to topographic changes and site grading.
Exterior integration: Modeled retaining walls, terraces, and transitions with high detail.
Interior accuracy expectations: Captured layout with millimeter-level precision for seamless design coordination.
OUR WORKFLOW:Scan, Process,
3D Modeling and Deliver

Diane Zoura
Architect at Senses & Spaces
“DCMS delivered exactly what I needed: fast and reliable.”
DCMS delivered exactly what I needed : fast, reliable, and precise documentation.” …...My experience with DCMS was very good. I was very happy with the results and would recommend them to anyone.










