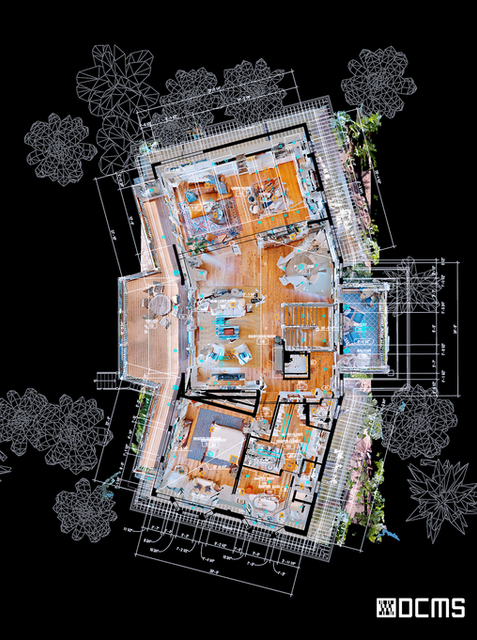
BOCA GRANDE - FLORIDA
Boca Grande, Florida
8,426 sq. ft.
18 Jun - 3 Jul | 2024
As-Built Plans
Project Overview
DCMS conducted a 3D laser scan and existing conditions survey of this 8,426-square-foot waterfront estate in Boca Grande, Florida. The project required meticulous as-built documentation, ensuring that every architectural, structural, and MEP detail was captured for future renovations and long-term maintenance.
By leveraging LiDAR scanning technology and advanced BIM modeling, our team created a high-accuracy digital twin of the property, enabling designers and contractors to plan modifications seamlessly while preserving the estate’s luxurious design and waterfront integrity.
Deliverables
High-Density LiDAR Point Cloud Data – Capturing every architectural and structural detail.
Georeferenced Orthophotos – Ensuring accurate real-world mapping.
LOD 350 Revit Model & 2D CAD Drawings – Providing comprehensive renovation-ready documentation.
As-Built Documentation – Delivering detailed floor plans, sections, and elevations.



Our Role & Technology
Our team executed a two-hour on-site 3D laser scan, generating a high-density point cloud dataset that allowed us to deliver a LOD 350 Revit model and AutoCAD drawings, complemented by comprehensive as-built documentation. Tools Used:
3D laser scanning.
Point Cloud data processing.
AutoCAD and 3D modeling software.
Key Challenges & Solutions
Waterfront complexity: We accounted for environmental sensitivity while maintaining laser precision across exterior scans.
High-end interior detailing: Our BIM team modeled intricate finish levels using LOD 350 standards.
Speed and accuracy: Full documentation was processed and delivered after only 2 hours of on-site scanning.
OUR WORKFLOW:Scan, Process,
3D Modeling and Deliver

Sybil Barrido
Principal Designer
Jeffrey Fisher Home
“Exceptional precision and care on our Boca Grande project”
DCMS delivered outstanding precision and care on our Boca Grande project. Their scans captured every architectural, structural, and MEP detail, enabling confident planning while honoring the estate’s elegance. The documentation was fast, thorough, and beautifully organized — perfect for high-end residential work.






