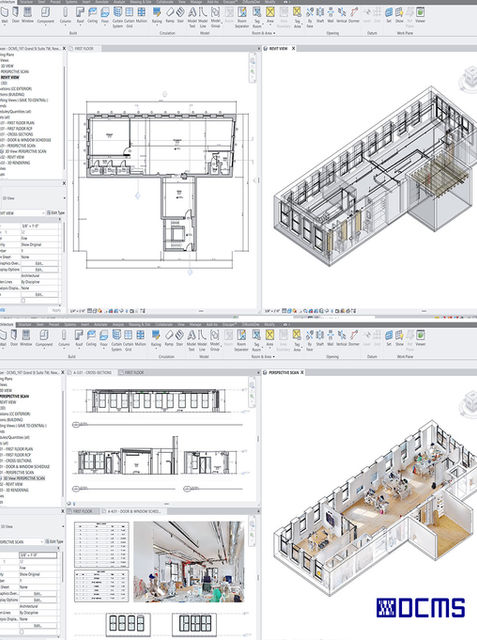
OFFICE SUITE IN MANHATTAN
New York City, New York
2,500 sq. ft.
Jul 24- Jul 30 | 2024
As-Built Plans
Project Overview
Nestled in the iconic SoHo district of Lower Manhattan, this 2,500 sq. ft. commercial office suite sits within a multi-story building surrounded by art galleries, studios, and retail spaces. The leased unit features high ceilings, exposed beams, and dense MEP systems. With a layout including a lobby, conference room, kitchenette, storage, and restrooms, the space required precise LiDAR documentation to support future architectural upgrades and space planning.
Deliverables
High-Resolution LiDAR Point Cloud: Accurate spatial data for as-built documentation
360° Digital Twin Visualization: Immersive remote access for stakeholders and planners
2D CAD Drawings: Floor plans, RCPs, elevations, sections, and door/window schedules
LOD 300 BIM Model: Revit model structured for renovation, coordination, and FM use



Our Role & Technology
DCMS conducted a LiDAR-based survey to capture all visible features with precision. The exposed ceiling systems and open layout were documented to produce reliable 2D drawings and a 3D Revit model for planning and design.
Captured exposed MEP, beams, fixtures, and interior finishes with millimetric accuracy
Delivered coordinated 2D and 3D outputs in Revit, AutoCAD, and PDF formats
Created sectional views and schedules to assist space planning and construction
Key Challenges & Solutions
Reflective mechanical finishes introduced scanning interference; manual verification ensured fixture accuracy
Multiple zones with distinct functions were clearly modeled for workspace and service area planning
Tall ceilings with complex infrastructure required elevated capture strategies for accurate modeling
OUR WORKFLOW:Scan, Process,
3D Modeling and Deliver

Will Kang
Founder and Creative Director at Aether NY
"Fast and precise, I highly recommend DCMS"
We’re happy with the result! the DCMS package was exactly what we needed












