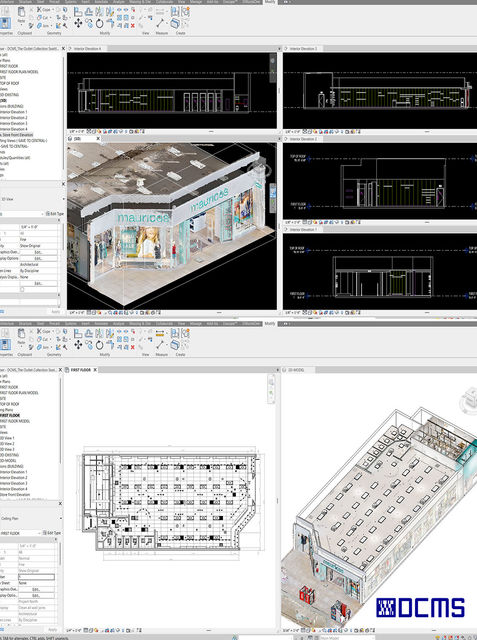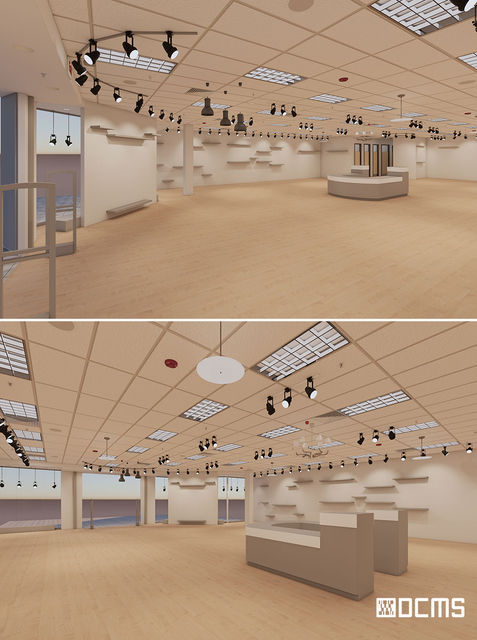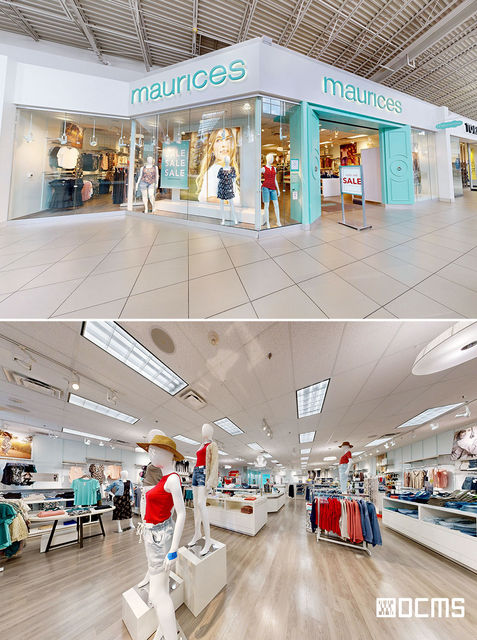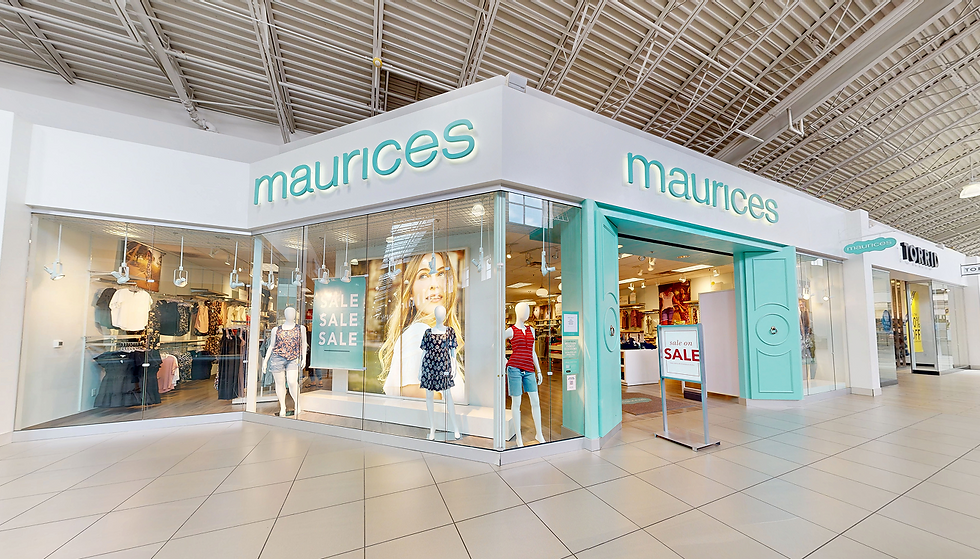
MAURICES
THE OUTLET COLLECTION SEATTLE
Auburn, Washington
4747 sq. ft.
Jun 11 – Jul 14 l 2025
As-Built Plans
Aperçu du projet
Located within one of Washington State’s largest outlet shopping destinations, this retail unit spans approximately 4,747 sq. ft. and features a spacious, well-lit layout designed for an apparel brand. The store includes fitting rooms, a cashier zone, emergency exits, and a back-of-house area that houses electrical panels, security systems, and high-capacity storage. The main goal of the scan was to document existing conditions with precision capturing the storefront and interior space layout to support future design coordination and space planning.
Livrables
High-Resolution LiDAR Point Cloud: Accurate spatial data for as-built documentation
360° Digital Twin: Remote visualization tool for project stakeholders and designers
LOD 300 Revit Model: Full Architectural Documentation & 3D Online Visualization Model & Views
2D CAD Drawings: Floor Plans, Reflected Ceiling Plans, Cross-sections, Exterior Elevations

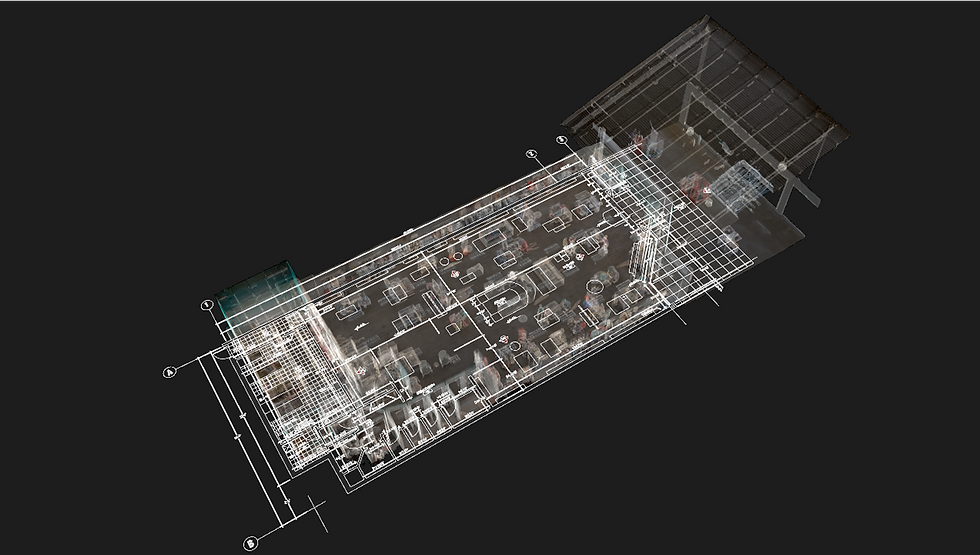

Notre rôle et notre technologie
DCMS performed a full reality capture using Matterport Pro3 to record all relevant spatial and architectural details of the unit. The focus was on documenting both functional and branded elements of the retail environment.
Created comprehensive drawings reflecting the spatial layout, furnishings, and architectural features.
Focused on capturing infrastructure and built-in fixtures in back-of-house and technical areas.
Delivered precise floor plans and interior elevations that support layout studies and store reconfiguration.
Principaux défis et solutions
Furniture & Fixture Identification: Evaluated essential furnishings to document store layout.
Functional Back-of-House Documentation: Detailed technical zones to support equipment placement.
Storefront Detailing: Accurately recorded façade features for future updates.
NOTRE FLUX DE TRAVAIL : Numériser, Traiter,
Modélisation et livraison 3D

Ivette Ramos
Architectural Designer at Alloi
“DCMS delivers on time with accuracy across diverse projects.”
Our experience with DCMS has been consistently positive, as every project has been well received and delivered with punctuality and precision. Their team has supported us on a variety of assignments, always adapting to different requirements while ensuring accuracy and their responsiveness gave us confidence to move forward without delay.

Dynamisez votre projet avec précision
Obtenez des données LiDAR fiables, des numérisations 3D et une documentation conforme à l'exécution pour avancer avec précision et confiance.
Parlez à un spécialiste – Disponible tous les jours, à tout moment
Approuvé par les plus grandes marques et les leaders de l'industrie



