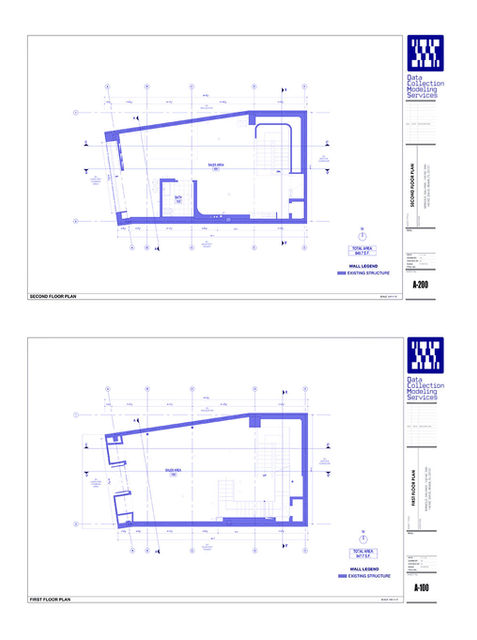
MANOLO BLAHNIK- MDD PALM COURT
Miami, Florida
1,465 sq. ft.
Oct 30 – Nov 11 | 2024
As-Built Plans
Aperçu du projet
This retail renovation project for luxury footwear brand Manolo Blahnik is located in the heart of Miami Design District, a vibrant neighborhood known for its cutting-edge architecture and upscale fashion boutiques. Spanning approximately 1,465 sq. ft. across two levels, the space was fully stripped for remodeling, exposing key structural and mechanical elements. The open condition provided a unique opportunity to accurately document the existing architectural and MEP layout without obstructions.
Livrables
High-Resolution LiDAR Point Cloud: Accurate spatial data for as-built documentation
360° Digital Twin: Remote visualization tool for project stakeholders and designers
Architectural As-Built Documentation: Floor Plans, Reflected Ceiling Plans, Cross-sections, Exterior Elevations
CAD Drawings & PDF Sheets – Fully annotated and coordinated documentation



Notre rôle et notre technologie
DCMS was in charge of producing architectural documentation to capture the current conditions of the space in support of its upcoming transformation. The exposed nature of the space allowed us to model with clarity and precision.
Used Matterport Pro3 scanner with LiDAR technology to capture high ceilings and exposed mechanical infrastructure without occlusion.
Modeled structures and ceiling MEPs to capture current layout and support future design opportunities.
Developed coordinated architectural drawings with special attention to technical clarity and readability for renovation use.
Principaux défis et solutions
Exposed Structural Framework: Modeled visible steel beams and columns to inform roof and layout planning during remodeling.
MEP Coordination: Documented suspended pipes, ducts, and fixtures using point cloud data to support precise ceiling layout development.
High Ceiling Capture: The Matterport Pro3’s LiDAR accuracy allowed scanning without blind spots, even in tall, open volumes.
NOTRE FLUX DE TRAVAIL : Numériser, Traiter,
Modélisation et livraison 3D

Victor Zamparelli
President- Owner at Zamparelli Architectural Group (ZAG)
“Precise, professional, and attuned to luxury brand standards.”
“Working with DCMS has been a great experience. We’ve collaborated on high-end retail projects like Fendi, TAG Heuer, and Rimowa across iconic locations like Bal Harbour Shops, Miami Design District, Brickell City Centre, Aventura Mall, and Lincoln Road. Their team is precise, professional, and understands the needs of architects and luxury brands.”

Dynamisez votre projet avec précision
Obtenez des données LiDAR fiables, des numérisations 3D et une documentation conforme à l'exécution pour avancer avec précision et confiance.
Parlez à un spécialiste – Disponible tous les jours, à tout moment
Approuvé par les plus grandes marques et les leaders de l'industrie























