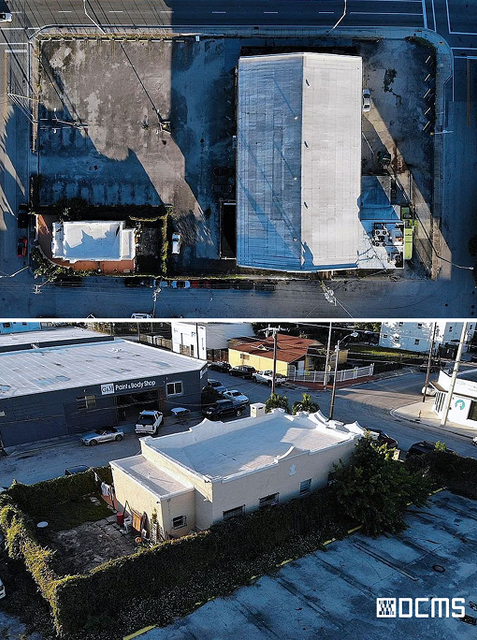
MAISON HISTORIQUE À ALLAPATTAH
Miami, Florida
680 sq. ft
19 oct - 26 oct 2021
As-Built Plans
Aperçu du projet
DCMS a réalisé une numérisation 3D de haute précision de cette structure résidentielle compacte située dans le quartier d'Allapattah à Miami. L'objectif était de fournir un jumeau numérique propre et un modèle Revit LOD 300 pour soutenir une future rénovation et la demande de permis.
Livrables
Données de nuage de points à haute densité : numérisation 3D propre et structurée de la géométrie du bâtiment
Orthophotographies prises par drone : imagerie aérienne pour une référence précise du toit et du site
Modèle Revit LOD 300 : maquette architecturale pour la rénovation et la documentation des permis
Visite virtuelle de Matterport



Notre rôle et notre technologie
To support renovation planning and permit documentation, DCMS executed a full 3D reality capture of this small-scale residence, delivering accurate, design-ready outputs.
Numérisation LiDAR avec Matterport Pro 3 pour capturer tous les détails architecturaux
Modèle Revit LOD 300 développé dans Autodesk Revit pour la documentation.
Présentation de Matterport Pro3 pour la visualisation des parties prenantes à distance.
Principaux défis et solutions
Zone numérisable limitée et aménagement intérieur restreint : un placement soigné du scanner a assuré une couverture complète.
Délai d'exécution rapide pour l'utilisation du permis : modèle complet et documentation livrés en moins d'une semaine.
Précision des détails dans les petites structures : la résolution LiDAR a permis une capture précise de la géométrie structurelle.
NOTRE FLUX DE TRAVAIL : Numériser, Traiter,
Modélisation et livraison 3D

Andrea Ghouzi
Concepteur de projet chez Berenblum Busch Architects
« Excellents résultats et délai d’exécution rapide. »
« Nous sommes très satisfaits du travail effectué par DCMS. Antonio et son équipe ont obtenu d'excellents résultats, et nous apprécions sincèrement leur rapidité d'exécution. »

Dynamisez votre projet avec précision
Obtenez des données LiDAR fiables, des numérisations 3D et une documentation conforme à l'exécution pour avancer avec précision et confiance.
Parlez à un spécialiste – Disponible tous les jours, à tout moment
Approuvé par les plus grandes marques et les leaders de l'industrie







