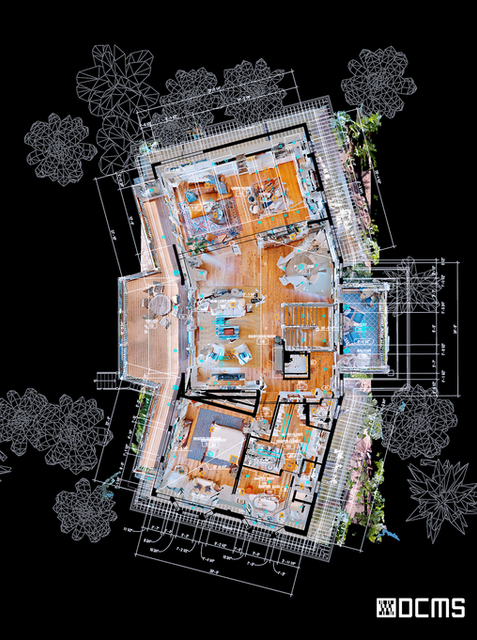
BOCA GRANDE - FLORIDA
Boca Grande, Florida
8,426 sq. ft.
18 jui – 3 jui | 2024
As-Built Plans
Aperçu du projet
DCMS a réalisé un scan laser 3D et un relevé des conditions existantes de cette propriété en bord de mer de 783 m² (8 426 pieds carrés) située à Boca Grande, en Floride. Le projet nécessitait une documentation as-built minutieuse, garantissant que chaque détail architectural, structurel et MEP soit capturé en vue de futures rénovations et de l’entretien à long terme.
En utilisant la technologie de numérisation LiDAR et la modélisation BIM avancée, notre équipe a créé un jumeau numérique haute précision de la propriété, permettant aux concepteurs et aux entrepreneurs de planifier les modifications en toute fluidité tout en préservant le design luxueux et l’intégrité côtière du domaine.
Livrables
Nuage de points LiDAR haute densité – Capturant chaque détail architectural et structurel.
Orthophotos géoréférencées – Garantissant une cartographie précise du monde réel.
Modèle Revit LOD 350 et dessins 2D CAD – Fourniture d’une documentation complète prête pour la rénovation.
Documentation As-Built – Fourniture de plans d’étage, coupes et élévations détaillés.



Notre rôle et notre technologie
Notre équipe a réalisé une numérisation laser 3D sur site en deux heures, générant un nuage de points haute densité qui nous a permis de livrer un modèle Revit LOD 350 et des dessins AutoCAD, accompagnés d’une documentation As-Built complète.
Outils utilisés :
Scan laser 3D.
Traitement des données de nuage de points.
AutoCAD et logiciels de modélisation 3D.
Principaux défis et solutions
Complexité du front de mer : Nous avons pris en compte la sensibilité environnementale tout en maintenant une précision laser sur l’ensemble des scans extérieurs.
Détails intérieurs haut de gamme : notre équipe BIM a modélisé des niveaux de finition complexes selon les standards LOD 350.
Rapidité et précision : la documentation complète a été traitée et livrée après seulement 2 heures de scan sur site.
NOTRE FLUX DE TRAVAIL : Numériser, Traiter,
Modélisation et livraison 3D

Sybil Barrido
Designer Principal chez Jeffrey Fisher Home
« Précision et attention exceptionnelles sur notre projet de Boca Grande »
DCMS a fourni une précision et une rigueur remarquables pour notre projet à Boca Grande.
Leurs relevés ont capturé chaque détail architectural, structurel et MEP, permettant une planification en toute confiance tout en respectant l’élégance du domaine. La documentation était rapide, complète et superbement organisée — idéale pour des projets résidentiels haut de gamme.

Dynamisez votre projet avec précision
Obtenez des données LiDAR fiables, des numérisations 3D et une documentation conforme à l'exécution pour avancer avec précision et confiance.
Parlez à un spécialiste – Disponible tous les jours, à tout moment
Approuvé par les plus grandes marques et les leaders de l'industrie





