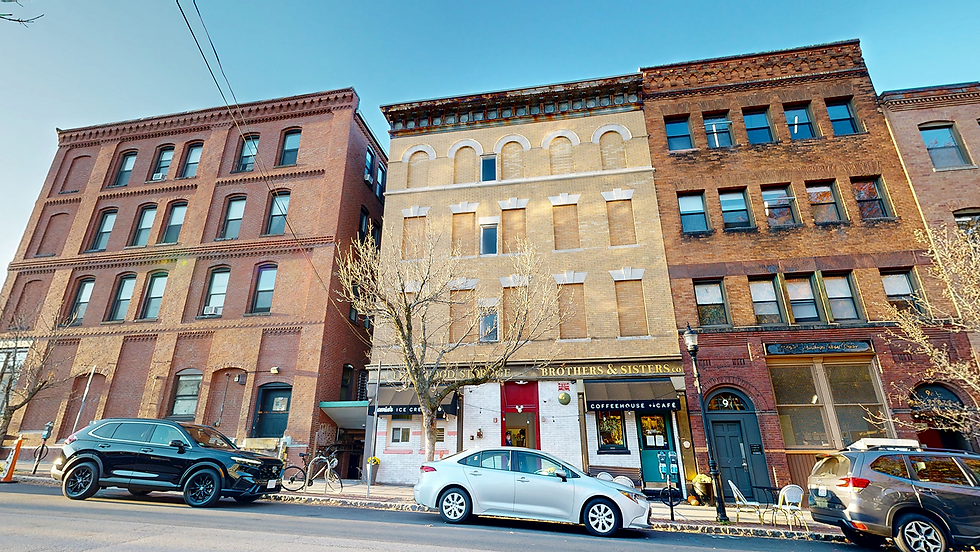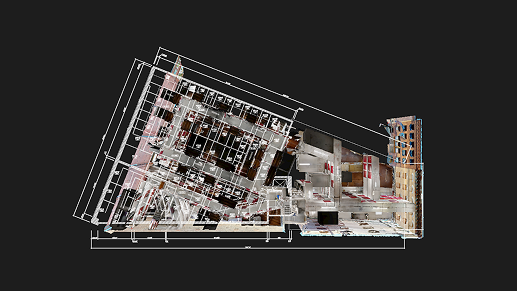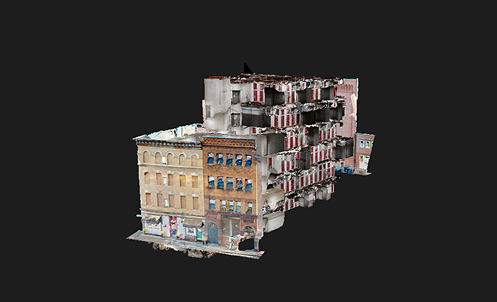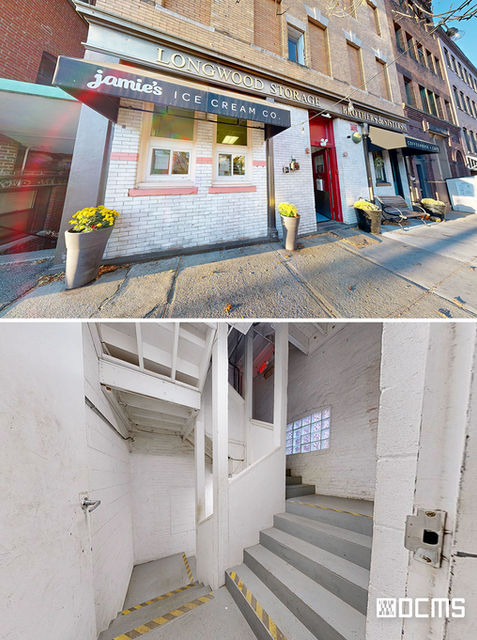
WAREHOUSE FACILITY IN BROOKLINE
Brookline, Massachusetts
51,542 sq. ft.
Nov 11 - Nov 25 | 2024
As-Built Plans
Aperçu du projet
DCMS conducted a full-scale as-built survey of a seven-story commercial storage facility located at 5-7 Station Street in Brookline, Massachusetts. The 51,542 sq. ft. warehouse includes irregularly shaped floorplates, split-level units, and exposed MEP systems throughout. Situated in a high-traffic urban zone, the site supports diverse storage needs and required detailed spatial documentation to aid ongoing facility upgrades and long-term operational planning.
Livrables
High-Density Point Cloud Data
Matterport Virtual Walkthrough: Interactive 360° Digital Twin
Architectural As-Built Documentation: Floor Plans, Reflected Ceiling Plans, Elevations
CAD Drawings & PDF Sheets: Fully annotated and organized per level



Notre rôle et notre technologie
DCMS developed a comprehensive as-built package by integrating high-resolution scans and precise modeling workflows.
LiDAR-based 3D scanning performed with Matterport Pro3 to generate consistent point cloud data across all seven floors
Revit model created with detailed geometry of each unit, staircase, sublevel, and vertical infrastructure
Fully annotated AutoCAD sheets prepared for submission, including levels, dimensions, and layout logic
Principaux défis et solutions
Irregular Floor Geometry: Non-standard layouts across levels were accurately modeled using point cloud alignment and cross-referencing
Low-Light Conditions: Strategic scanner placement and post-processing corrected visibility in dimly lit or obstructed zones
Detailed Unit Mapping: Each storage unit’s door and structure was independently modeled for operational clarity and future design actions
NOTRE FLUX DE TRAVAIL : Numériser, Traiter,
Modélisation et livraison 3D

David Williams
Director of Market Development at SSG Development, LLC
"The scope grew, and DCMS kept up at every step"
What started as a simple floor plan request quickly expanded and DCMS handled every additional deliverable with speed and accuracy. Having the scan made it easy to request more.

Dynamisez votre projet avec précision
Obtenez des données LiDAR fiables, des numérisations 3D et une documentation conforme à l'exécution pour avancer avec précision et confiance.
Parlez à un spécialiste – Disponible tous les jours, à tout moment
Approuvé par les plus grandes marques et les leaders de l'industrie














